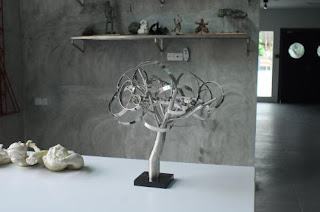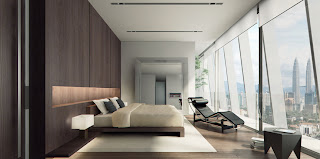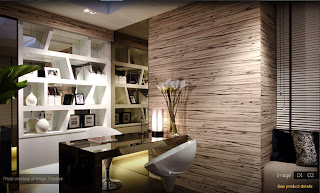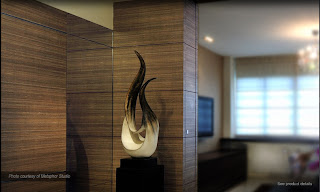Saturday, September 3, 2011
Tuesday, April 26, 2011
Cute kitchen idea
I found this picture on the internet. How cute! Notice the man standing at the second floor? I think its a cute idea for my next kitchen at my next house (if theres gonna be one *wink). Why I like it? Because the smell of my cooking (if the smell is good) will fill up the house to the second floor so I dont have to call my hubby to come down for dinner, he'll follow the smell downstairs himself :-)
Tuesday, April 12, 2011
Colorful Cafe
Look at the colors of this cafe, aren't they sweet and lovely? It makes me feel like my childhood bedroom - pink!! I wish one day I can open a cafe like this. I'll bake my lovely cakes, pies, macaroons, and the whole cafe will smell good, plus the colors of my dessert and cakes will perfectly match my cafe's interior. wallah!
Monday, April 11, 2011
Modern Look For Old Bungalow
(From The Star Property)
I found this article in the Star which caught my eyes. I love the design of this remodelled house. Although Im a bit afraid to adorned this look for my house, but I never stop admiring it everytime I saw a house designed to simulate the contemporary art galleries, has an airy layout and a raw interior finishing. The use of glass, steel, cement, concrete and the aesthetic interior, makes it look so sexy.
Some of the greatest contemporary establishments owe their status to a sensible use of space. As a rule of thumb, contemporary design emphasises spatial clarity based on function, practicality and style. Sculptureatwork’s KL studio has taken this approach to the limit.
A Penang-based company that provides cutting-edge sculptures, murals, ornaments and 3D art for landscape design.
Radical transformation
Previously a quaint one-storey bungalow, Sculptureatwork studio has been radically transformed into a contemporary structure with an open plan concept. According to Tan, the renovation project focused on creating a space that carries purity and functionality of an art gallery, without compromising the homely feel of the original structure.
With this in mind, Tan raised the ceiling, and subsequently built a flight of staircases that rises to the mezzanine floor. Tan’s office is located here. Behind the faceted screen of his office are panes of glass, which open up to the neighbourhood garden. Acknowledging that Sculptureatwork is a growing company that plans to expand its business, Tan knew that he would need a bigger office space for his staff. A quarter of ground floor, therefore, has been converted into an office space. Donning similar industrial style, the office on the ground floor is situated next to a library. Just a stone’s throw away from the office is the kitchen and the main hall.
Right in the middle of the ground floor is the main hall. Thanks to the window panes that open up to an outdoor area, the main hall is blessed with abundant natural light.
I found this article in the Star which caught my eyes. I love the design of this remodelled house. Although Im a bit afraid to adorned this look for my house, but I never stop admiring it everytime I saw a house designed to simulate the contemporary art galleries, has an airy layout and a raw interior finishing. The use of glass, steel, cement, concrete and the aesthetic interior, makes it look so sexy.
Some of the greatest contemporary establishments owe their status to a sensible use of space. As a rule of thumb, contemporary design emphasises spatial clarity based on function, practicality and style. Sculptureatwork’s KL studio has taken this approach to the limit.
A Penang-based company that provides cutting-edge sculptures, murals, ornaments and 3D art for landscape design.
Radical transformation
Previously a quaint one-storey bungalow, Sculptureatwork studio has been radically transformed into a contemporary structure with an open plan concept. According to Tan, the renovation project focused on creating a space that carries purity and functionality of an art gallery, without compromising the homely feel of the original structure.
With this in mind, Tan raised the ceiling, and subsequently built a flight of staircases that rises to the mezzanine floor. Tan’s office is located here. Behind the faceted screen of his office are panes of glass, which open up to the neighbourhood garden. Acknowledging that Sculptureatwork is a growing company that plans to expand its business, Tan knew that he would need a bigger office space for his staff. A quarter of ground floor, therefore, has been converted into an office space. Donning similar industrial style, the office on the ground floor is situated next to a library. Just a stone’s throw away from the office is the kitchen and the main hall.
Aesthetically speaking, there seems to be a deliberate lack of adornment in the main hall. The focal point here is a basic white rectangular table, on which the artists create their models. Apart from this table, there are only a few items, namely an orange leather sofa and a display shelf, which consists of three slabs of reclaimed woods attached to the wall.
Contemplative space
Where interior is concerned, there is an apparent monochromatic colour palette. According to Tan, such colour scheme was arranged to complement and highlight the artworks displayed in the studio.
Adding to the rawness of the interior are exposed wall plasters and floor plates, which together with industrial mesh balustrades, perfectly set an inherent industrial atmosphere. Even the kitchen is a paean to pared-down utility, evident in its rustic grey countertops and a grinding machine accessory.
Thrown into the interior mixture are out-of-this-world sculptures, railway sleepers, vintage Barbershop chairs, used hairdressers’ seats, and portable hair steamers. The railway sleepers have been creatively converted into stools and benches, while vintage barbershop chairs have been remodeled as armchairs.
Meanwhile, old hairdressers’ seats are used in the meeting room, and classic portable hair steamers have been dismantled and turned into decorative lamps.
But perhaps the most interesting interior piece in the studio is a replica model of Penang’s Rex Cinema, which is caged in wire barriers. Of the unique piece, Tan explains: “This replica is a metaphor of today’s development, which often forces heritage buildings to make ways for skyscrapers. In such instances, not only do we lost an iconic architectural symbol, but also a cultural identity as a society.”
The toughness of the materials and forms surely make this private studio a place of contemplation, despite the apparent hint of humour in the interior and its casual appeal.
Friday, March 11, 2011
The Capers, at Sentul East
KL's newest condominium development, The Capers, is anything but the usual. Here, you can mingle with birds in the sky gardens.
Uniterrupted views of the KL skyline and sentul park
5 mins from international schools
Brought to you by the people behind The Ritz-Carlton Kuala Lumpur, and one of the world's finest resort-Pangkor Laut
Freehold condominium, complete with world-class amentities
Located 10 mins from KLCC Uniterrupted views of the KL skyline and sentul park
5 mins from international schools
World-class connectivity via three highways, and two modern train stations linked to KL International Airport's 28-min express train.
Winner of FIABCI Malaysia Property Award 2007 for best master plan development Brought to you by the people behind The Ritz-Carlton Kuala Lumpur, and one of the world's finest resort-Pangkor Laut
Your home at The Capers is anything but the usual. Its body, a unique wavy design inspired by nature, stirs your imagination. While its soul, an elegant yet warm haven, makes you forget your worries. Here, you can mingle with birds in the sky gardens. Watch fish play in the water bodies from your balcony. Count the passing planes from your windows with uninterrupted panoramic views. And when you step out, take in the buzz of Sentul East with its stylish cafes, spice shops, rustic tailors, charming old bookstores, and the Kuala Lumpur Performing Arts Centre. You see, it's natural to live more interestingly here.
Tuesday, February 22, 2011
Wood-Venner Laminate
I found these pictures of wood laminate from a Singaporean company. Beautiful laminate to beautify your house.
Saturday, February 12, 2011
Some Magazine screenshots
During those days when I was looking for ideas to renovate my house, I went to many bookstores looking for magazines and home interior design books. I spend hours at the bookstore browsing through the magazines, where I bought some, but cannot afford to buy all, whats more with some of the books was priced at hundreds of dollars. So I did took some shots of the photos I like from the magazine. Some are just plain beautiful pictures, while some other pictures has something interesting that caught my yes.
Pardon the quality of the pictures, these are shots from my cameraphone.
Pardon the quality of the pictures, these are shots from my cameraphone.
Subscribe to:
Posts (Atom)

































































